
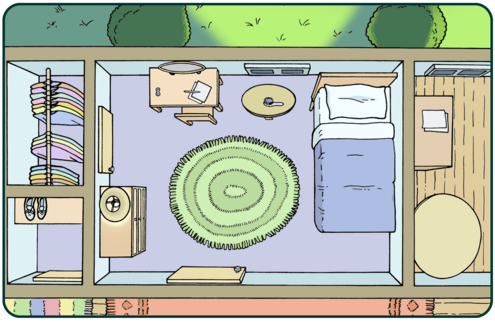
Imagine what a bedroom would look like if you viewed it from above. How would you draw a floor plan of the room from this point of view?
Have you ever gotten lost in a new place? Chances are you used a map to find your way.
Maps are filled with information to show where things are, how far apart they are, and how to get from one place to the next. There are many kinds of maps, each created to show different kinds of information. If you were in a city and didn't have a car, you might use a subway map. If you were lost in a museum, you could use a floor plan to find the exhibits and the exits. (See some examples in the Floor Plan Gallery below.)
Archaeologists create different kinds of maps. Some show an entire excavation site. Others show sections of a site. To map the layout of the buildings they excavate at a site, archaeologists make maps called plans.
A plan shows the walls of a structure along with everything found there. These plans help archaeologists understand what happened at that site, like where people cooked or slept. For example, imagine that an archaeologist finds a row of houses that don't have kitchens inside. Then a hearth is discovered outside between the houses. The archaeologist might hypothesize that several families cooked together.
Now it’s time to map your own world by creating a floor plan of your room.
What You'll Need
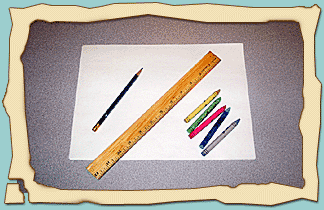
Materials
- Ruler
- Paper
- Pencil
- Colored pencils or crayons
- Graph paper (optional)
What to Do

Choose a room for your floor plan.

Try to imagine what your room would look like if you were looking down on it from above. Then draw your room from this point of view. (See some examples in the Floor Plan Gallery below.)

Use your ruler to draw the walls of your room.

Look around and notice all the places where the walls stop, like the windows, doors, and closets. Draw and label these features on your floor plan.

Now look at the large pieces of furniture, like your bed, dresser, and desk. As you draw them on your plan, try to estimate their sizes and shapes.

Add some of the smaller features in your room, like a chair or laundry basket.

Label everything on your floor plan. If something appears more than once or it’s too small to label, create a key. For example, use blue to identify all of the chairs in your room, and yellow for the windows.

Show your map to a friend or family member to see if he or she can use it.
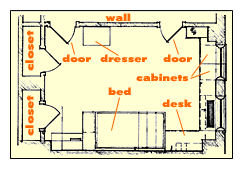
Tips: Map a Room to Scale
- Map your room to scale so everything is drawn in the right proportion. (In other words, if your bed takes up half the wall, it’s drawn this way on your plan.)
- Use a tape measure to measure the length and width of your room in feet and inches.
- Draw the walls on graph paper, using the scale 2 squares = 1 foot. (A 10-foot wall would be 20 squares long.)
- Write the scale under your floor plan.
- Measure things in your room, like the doors, your bed, and the dresser.
- Use the same scale as above to draw things in the right size and place.
- Label everything on your plan.

Try Next: Map a Bigger World
- Make a map of a place that’s bigger than your room, like your entire house, the block you live on, or your school.
- Label all the important places, such as rooms, streets, or parks.
- Add a compass rose. A compass rose is the symbol that shows the directions north, south, east, west. If you're not sure which way is north, ask a parent. That's all you need to figure out your compass rose! Try using a real compass.
- Give your map to a friend to see if they can understand and use your map.
Bedroom Plan
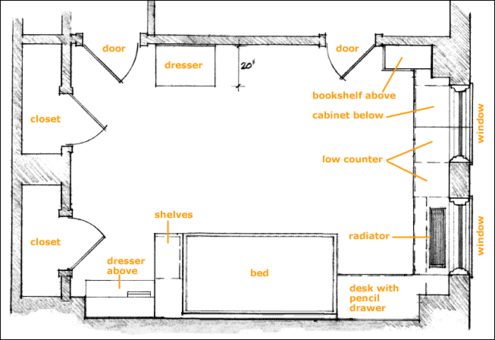
Museum Plan: Lower Level
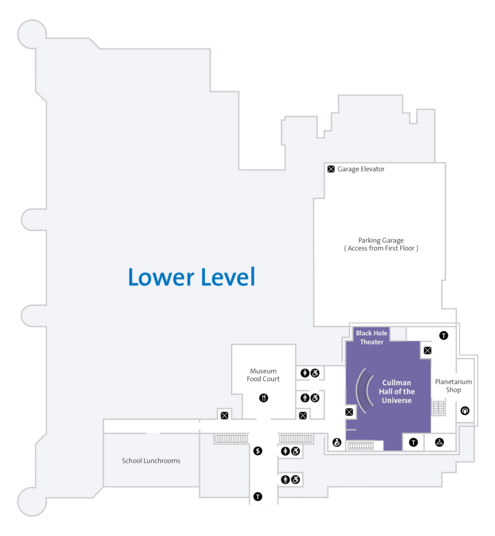
Image Credits:
Bedroom illustration, © AMNH/Eric Hamilton, all other images courtesy of AMNH




 Biodiversity
Biodiversity
 Brain
Brain
 Genetics
Genetics
 Marine BiOLogy
Marine BiOLogy
 MicrobiOLogy
MicrobiOLogy
 PaleontOLogy
PaleontOLogy
 ZoOLogy
ZoOLogy
 AnthropOLogy
AnthropOLogy
 ArchaeOLogy
ArchaeOLogy
 Astronomy
Astronomy
 Climate Change
Climate Change
 Earth
Earth
 Physics
Physics
 Water
Water
